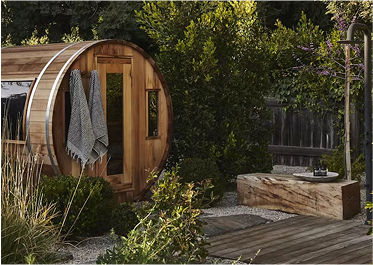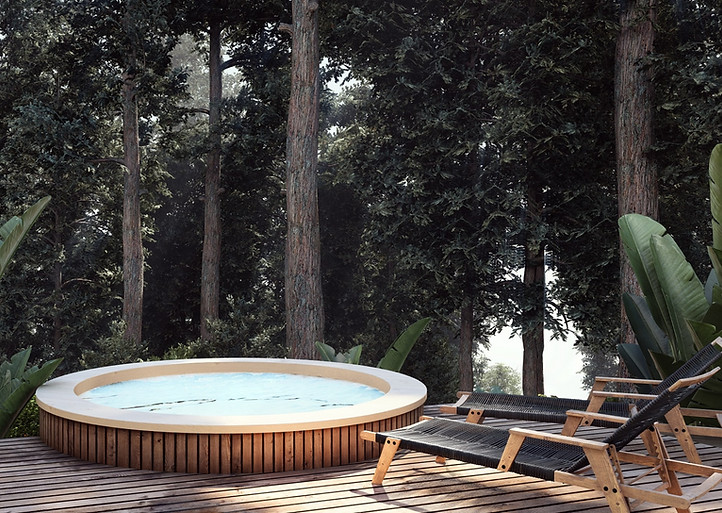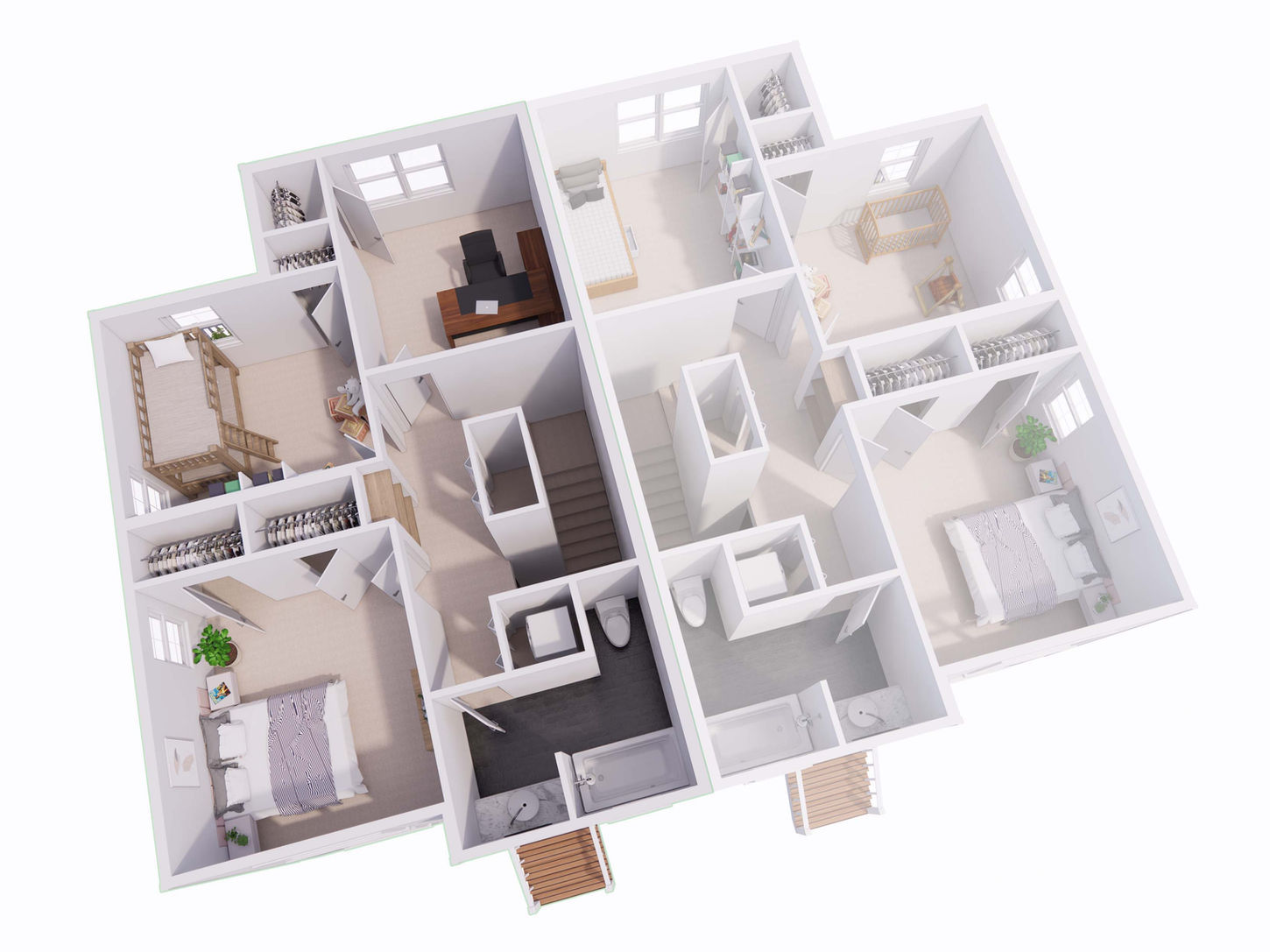Booking process to buy your future home at Terra Futura

STEP 1
Contact us & book a call
STEP 2
Take a virtual tour or come to visit
STEP 3
Select your home
STEP 4
Choose your finance plan (Pre-sale, Construction, or Reservation)
STEP 5
Congratulations!
Welcome Home to Terra Futura!

Family Garden Plots
Beyond just enjoying the shared permaculture gardens and edible landscaping, community members also get their own individual raised bed garden plots.

The Local Area
10 min to downtown Asheville
Close to restaurants, schools, bus stops, hospitals, etc.
West Asheville art scene
Trails, waterfalls, & hikes
Local parks and community centers
One half of the Serviceberry front porch pair, this home is close to the community garden and convenient to the parking area. With its orientation slightly angled toward the forest, it offers glimpses of the ravine through the trees and catches soft evening light on the porch.
Inside, a flowing open-plan kitchen and living space on the main floor welcomes warm west-facing sunset gatherings and quiet mornings alike. The main floor and back spacious back porch face west and the porch opens to a private space to read and rest. Upstairs, the spacious primary bedroom with sunset light includes dual closets, while two smaller rooms offer flexibility for kids, work, or play.
This home includes cork flooring, 100% wool carpet upstairs, and GreenBuilt Gold features such as non-vinyl windows with low-E glass, low- and no-VOC finishes, a quiet all-electric mini-split system, and a durable 5-V crimp metal roof. Enjoy shared access to a wood-fired sauna, a winding forest trail, and a peaceful community deck.
The downstairs features a welcoming south-facing kitchen and dining space that welcomes in the morning sun. It opens into a bright living room, with a half bath and coat closet tucked thoughtfully off the entry. The spacious back porch is the perfect place to enjoy your morning drink with the sunrise. Upstairs, the spacious primary bedroom with sunrise light includes dual closets, while two smaller rooms offer flexibility for kids, work, or play.
Built to GreenBuilt Gold standards, every detail in this home reflects care and craftsmanship: cork flooring, low- and no-VOC finishes, 100% wool carpet, non-vinyl windows with low-E glass, and an all-electric mini-split HVAC system for efficient year-round comfort. The 5-V crimp metal roof echoes the rhythms of the mountains, and shared access to the wood-fired sauna, a common deck, and the short forest trail completes the experience.

SAUNA & COLD PLUNGE

HOT TUB

OUTDOOR LOUNGE

PERMACULTURE GARDEN

FIRE CIRCLES

FOREST TRAIL
%20copy.jpg)





Community Location
Green built homes designed for quality of life

Exceptional Indoor Air Quality
Natural and chemical-free finishes add comfort and beauty, while also protecting occupant health. We work with two types of cork flooring, fast-growing eucalyptus wood cabinets, no-VOC paints and varnishes, and 100% wool carpet (50/50 virgin and recycled) and wool carpet underlayment.

Solar-ready roof
Our solar-ready roofs combine smart orientation, durable metal materials, and pre-installed conduit chases for fast, low-cost solar setup in the future. This setup gives homeowners the freedom to go renewable when the time is right without having to pay for solar panels up front when buying their home
Quiet by Design
Double-wall construction and sound-dampening materials deliver luxury hotel quiet and privacy throughout each home.






